This project was a renovation of an original 1970s kitchen. The existing
kitchen was completely removed. The new kitchen was fitted in its place.
Before . . .
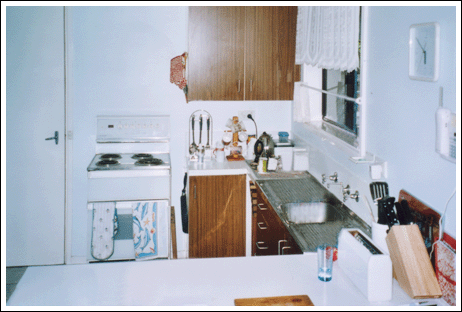
Original 1970s kitchen back to top
The new kitchen made efficient use of the room by:
replacing the 450mm wide square edge laminate benchtop with a 600mm wide postform edge laminate benchtop -
additional overhead cabinets, including above the fridge
wall oven tower, incorporating a microwave opening, pot drawers and an overhead cabinet to replace the existing freestanding oven the addition of a full height pantry the use of drawers for storage on both sides of the room - under the wall oven, under the cooktop and also a traditional bank of 4 drawers, starting with a cutlery drawer
After! back to top
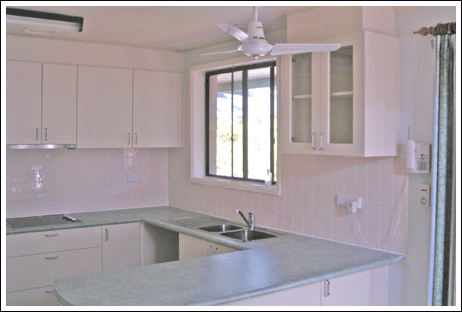
Wider benchtops and additional overhead cabinets offer essential preparation and storage space.
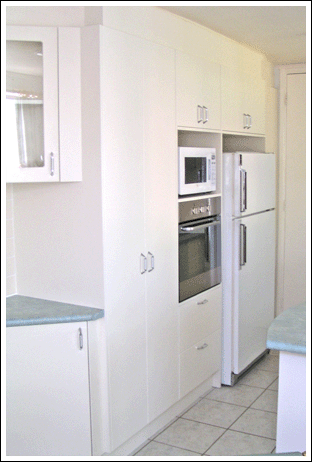
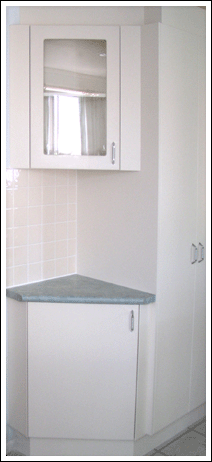
This previously under-utilised wall now offers additional storage space with a full height pantry, overhead cabinets and pot drawers. A glass door to the display cabinet finishes off the corner nook.
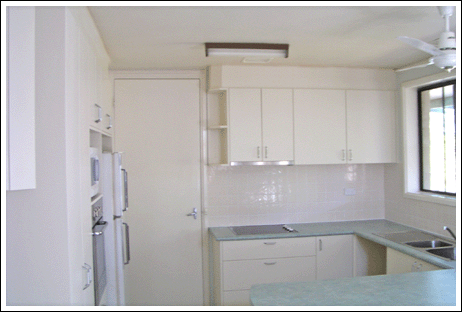
The new kitchen offers a functional and attractive area and makes the most of all areas for storage and preparation.
The products used in this project
were:
back to top
|





